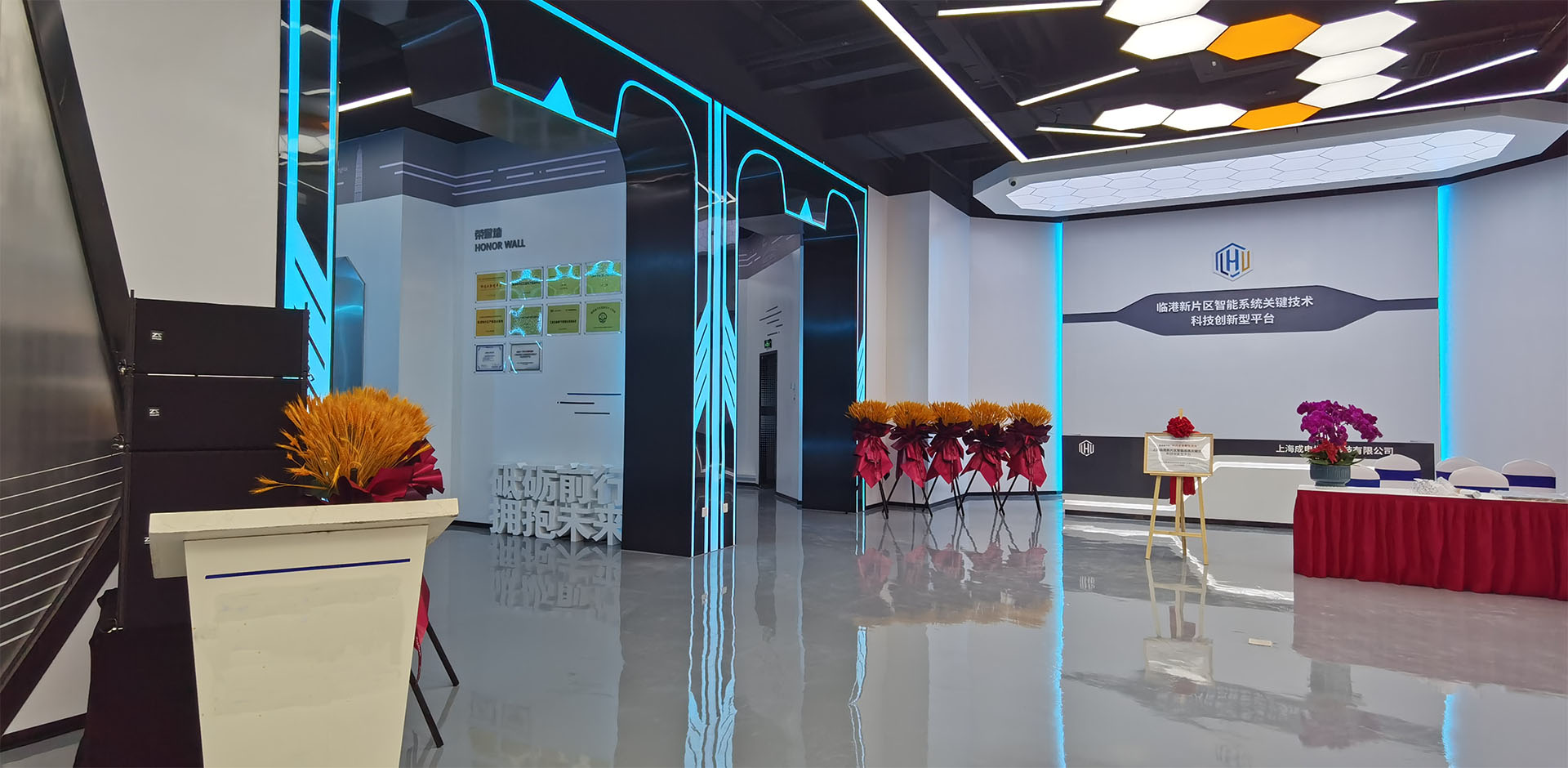1.Perform on/off control of some non-dimmable lighting circuits;
2.Utilize thyristor dimming modules to achieve brightness adjustment control for LED light strip circuits in the exhibition hall;
3.Install multiple 8-key smart switch panels in each area to support individual circuit control and scene-based lighting control;
4.Enable zoned lighting control;
5.Enable timed control and scene control;
6.Centralized control via PC and pad.

